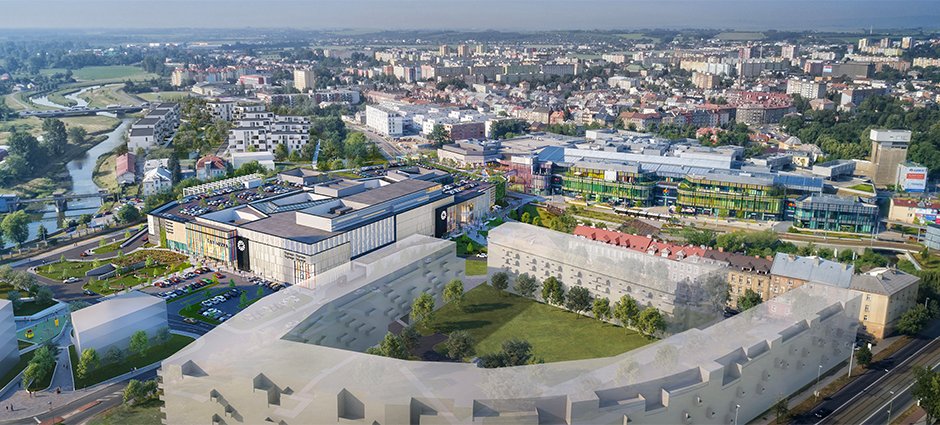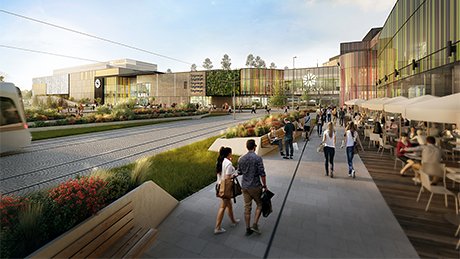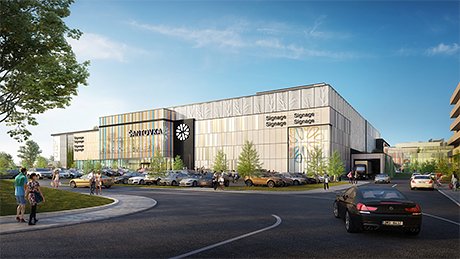Projekt Galerie Šantovka II
Galerie Šantovka II představuje druhou fázi úspěšného a dominantního regionálního projektu Galerie Šantovka. Projekt nabídne více než 24,600 m² pronajímatelných ploch a celkem cca 100 nových jednotek na dvou nadzemních podlažích, čímž rozšíří pronajímatelnou plochu celého centra na celkových cca 73,000 m². Ve třetím podlaží se budou nacházet převážně volnočasové plochy. Více než 600 parkovacích míst je umístěno převážně v suterénu a na střeše objektu. Již tak regionálně ojedinělá nabídka obchodů a služeb ve stávajícím objektu se dokončením druhé fáze rozšíří na celkových cca 290 jednotek.



| Počet obchodních jednotek | 90 |
| Pronajímatelná plocha | 24 600 m² |
| Fáze projektu | v projektové přípravě |
| Architekt | Benoy, Atelier 8000 |
| Správa budovy | GŠ Property Management s.r.o. |