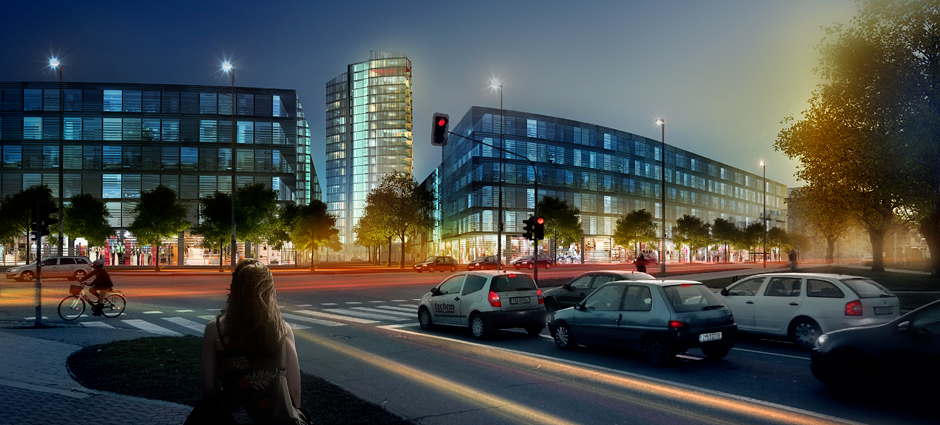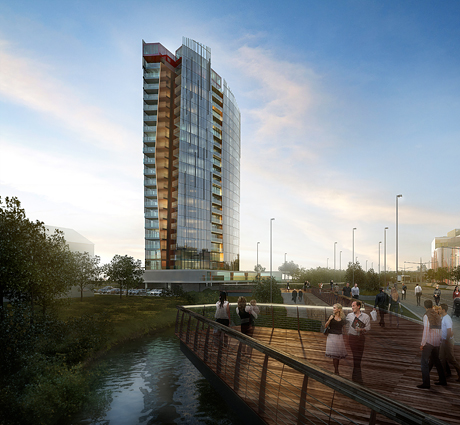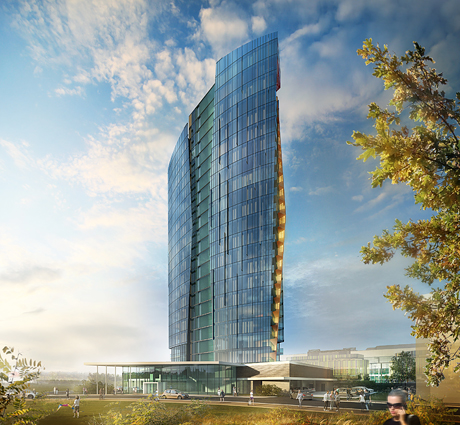Project Šantovka Tower
An exclusive residential scheme to be developed adjacent to the successful Galerie Šantovka on the Mlýnský creek bank in the center of Olomouc. Building design was assigned to a world renown atelier Benoy. The building will rise up to 75 meters and its optically lightened facade will provide residents an uncompromised view of the entire city. An exceptional design and quality of the applied materials combined with the generous comfort parking, spacious cellars, panoramatic lifts and extensive teraces represent a unique option of living in the walking distance from the historical city center.



| Number of apartments | 90 |
| Total sales area | 7 500 m² |
| Project stage | development |
| Architect | Benoy, Alfaprojekt |