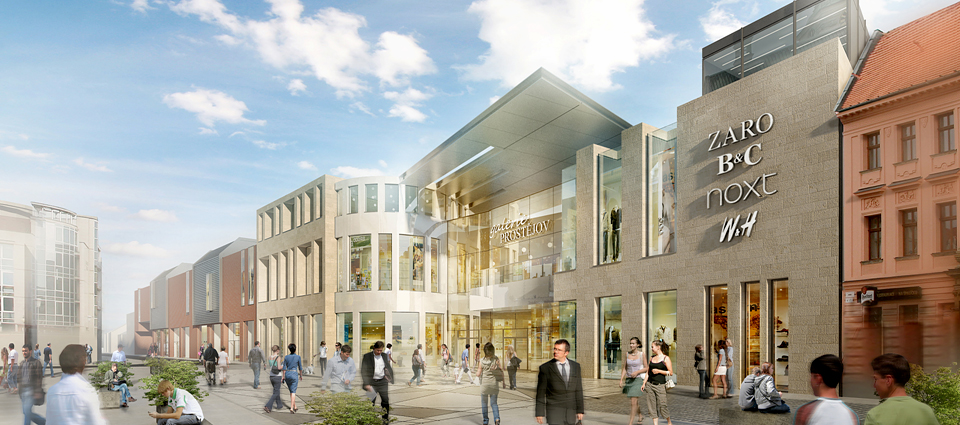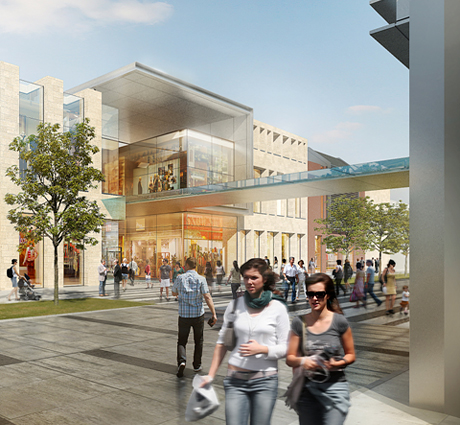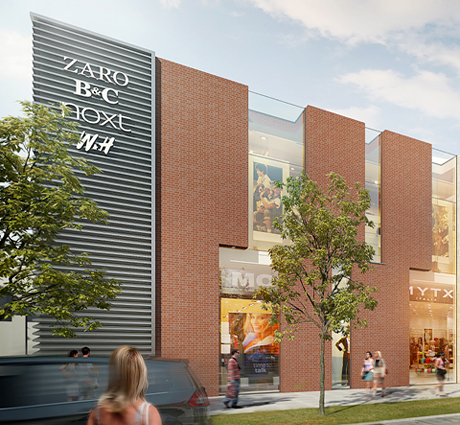Projekt Galerie Prostějov
Projekt Galerie Prostějov se nachází v samotném centru města mezi ulicemi Křížkovského a Wolkerova. Galerie Prostějov bude komorním nákupním a zábavním centrem té nejvyšší kvality, kde návštěvníci najdou desítky obchodů s módními značkami, supermarket, prodejny se sportovním zbožím, útulné kavárny a kvalitní restaurace a služby pro veřejnost. K dispozici pro návštěvníky Galerie i centra města bude také komfortní podzemní parkoviště.
Po urbanistické stránce bude projekt plynule navazovat na okolní zástavbu a vyplní proluku současného nezpevněného parkoviště mezi ulicemi Komenského a Wolkerova a sousední tržnice. Architekturou projektu byl pověřen světoznámý ateliér Benoy, který například vytvořil podobu nové Galerie Šantovka v Olomouci nebo Galerie Teplice a český architektonický ateliér Stopro.
Dokončení Galerie Prostějov je plánováno na rok 2018.



| Počet obchodních jednotek | 100 |
| Pronajímatelná plocha | 17 500 m² |
| Fáze projektu | v projektové přípravě |
| Architekt | Benoy, Stopro |
| Generální dodavatel stavbyy | Metrostav a.s. |
| Správa budovy | CBRE s.r.o. |